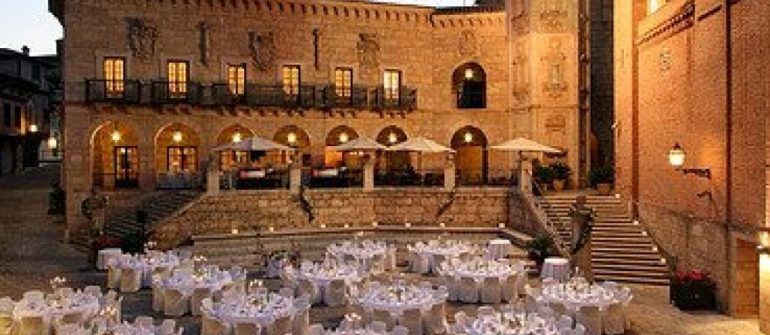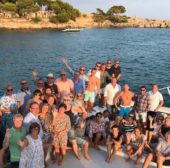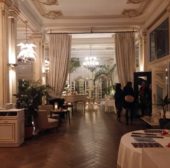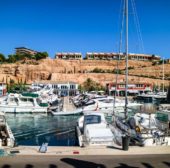In January 2018, a Madrid company took over the management of this extraordinary open-air architectural museum in Palma and embarked on a major refurbishment to refit the spaces for corporate activities of all kinds
Where can you meander through cobbled Spanish streets and see within the space of 20 minutes, the Arab Baths in Granada, the cathedral of Burgos, the beautiful palace of the Provincial Council of Barcelona and the Alhambra? At the Pueblo Español in Palma, each corner reveals a new vista with extraordinary examples of Spanish architecture.

The Pueblo Español is an extraordinary open-air architectural museum in Mallorca, just 1 km from the main Paseo Maritimo, which illustrates 72 examples of Spanish architecture from all around the Peninsula. There are 18 blocks of buildings, 15 streets and a several squares, a church, a replica of the Alhambara and much  more.
more.
Across the road at the Palacio de Congressos, 13 different spaces offer a range of meeting and presentation areas, from the grand Roman Forum and amphitheatre, to compact meeting rooms for 30 people. The complex is the largest replica of its kind in the world and the only one specifically built for conferences and events of all kinds.
In July 2018, 300 major players in the world of conferences, tourism, conferences and events were invited to see and experience the new spaces.
Within the historical architecture, new contemporary venues have been created with state of the art conference facilities, high-tech lighting installation and production facilities to make them totally fit for purpose. The fact that the complex was created as a series of replicas means that the buildings are far less constrained by conservation concerns than a set of ancient buildings of similar type.

After a welcome and introduction to the new management team, delegates were invited to tour the spaces, fully set-up and attractively-lit for a range of special events.
The Plaza Mayor was particularly impressive, set for a gala dinner for 80 people.
Next to it is the imposing facade of the Iglesia Torralba, with combines architecture from the Church of Torralba of Ribota in Zaragoza with the tower and facade of the Church of Santa Catalina in Valencia.
Nearby is state of the art disco area with its unusual trapezoid shape, and the Bar Alhambra, now a chillout showroom.
Although the effect of so many different architectural styles, combining completely different buildings could seem random and piecemeal, the impression is more of a lively and dynamic set of well-presented spaces, much as a small town brings together a mish-mash of historical styles.
The newly refurbished, well-equipped, attractive, varied and flexible spaces are a refreshing break from the clean, clinical international style of many conference and meeting spaces and should give a major boost to the conferences, events and meetings sector in Palma.





